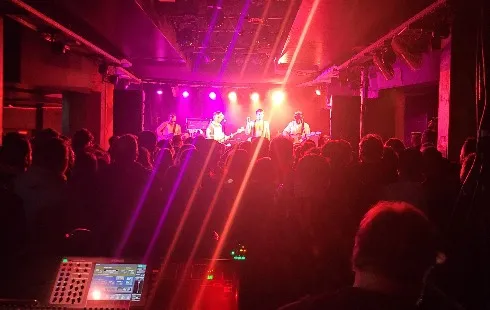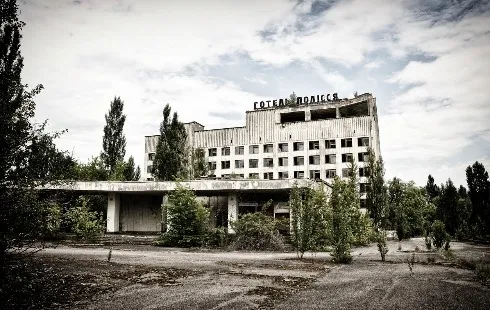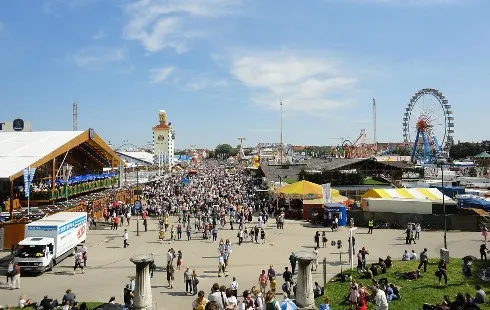
8HoursMining cloud mining platform, daily profits up to $9,337
Section: Business
The initial architectural designs selected for Berlin's historic Molkenmarkt district have been unveiled, marking a significant phase in the redevelopment of the city's urban core. The winning proposals, chosen for the first three construction lots, reflect a mix of architectural styles that reference late 20th-century aesthetics while aiming to meet modern needs and historical context.
City officials and representatives from the municipal housing company, alongside the jury chair overseeing the competition, presented the chosen teams responsible for the first buildings in the new Molkenmarkt quarter. The process involved a thorough evaluation of submissions, with all entries commended for their overall quality and vision.
The Molkenmarkt site holds particular importance as it is located where medieval Berlin once stood. The redevelopment has sparked debates over how closely the new district should resemble historical models like Frankfurt am Main's reconstructed old town. However, the primary objective remains to provide affordable housing, with half of the new residential units designated as social housing. This dual focus on historical reference and modern affordability has proven challenging to balance.
Despite aspirations for a green and climate-resilient neighborhood, the selected designs largely feature stone facades, with greenery primarily limited to rooftop areas and not immediately visible from street level. Cost considerations have also become a point of concern. The average construction cost is projected at around 4,500 euros per square meter, which exceeds earlier estimates. Project leaders have emphasized that the selected designs represent a strong interim result and that further refinement is expected as the project advances.
One of the key architectural highlights is the corner building at Molkenmarkt and Grunerstraße, designed by a consortium of Berlin-based firms. The structure features a slender tower-like element that serves as a visual landmark, drawing attention to the area's historic significance and reestablishing a sense of place that had been lost through various stages of redevelopment.
Another prominent design, situated opposite the Red City Hall at the intersection of Grunerstraße, was developed by a collaboration between architectural firms from Munich, Rotterdam, and Berlin. The building is planned to host retail spaces on the ground floor, with compact residential units above. To maximize space and accessibility, the apartments are connected by exterior corridors that are seamlessly integrated into the overall design.
For the second construction lot, two teams were awarded first place, each proposing distinct concepts for three residential buildings along Jüdenstraße. These designs further contribute to the architectural diversity of the emerging quarter, with each team bringing a unique approach to integrating modern living with the location's historical context.
The current phase of the project covers approximately half of Block B in the designated development area. Additional design competitions are planned for the second half of Block B and for Block A, which will include cultural facilities such as a theater. The next round of the competition is scheduled for mid-2026, with the selection process to determine further architectural direction and use of space. Block C's development remains pending due to ongoing negotiations over property ownership and land reorganization.
Construction is tentatively expected to commence within the next three years, pending further planning and approval processes. As the Molkenmarkt project progresses, it remains a focal point in Berlin's broader efforts to combine urban renewal, affordable housing, and historical acknowledgment in the heart of the city.

Section: Business

Section: Arts

Section: Politics

Section: Health Insurance

Section: News

Section: News

Section: News

Section: Arts

Section: News

Section: Arts
Health Insurance in Germany is compulsory and sometimes complicated, not to mention expensive. As an expat, you are required to navigate this landscape within weeks of arriving, so check our FAQ on PKV. For our guide on resources and access to agents who can give you a competitive quote, try our PKV Cost comparison tool.
Germany is famous for its medical expertise and extensive number of hospitals and clinics. See this comprehensive directory of hospitals and clinics across the country, complete with links to their websites, addresses, contact info, and specializations/services.
München is one of the main stages for Cyprien Gaillard's latest film Retinal Rivalry, a groundbreaking work that takes us on a journey through time and beneath the surface of the city. Retinal Rivalry continues Gaillard's exploration of stereoscopic films, which he first began in his 2015 film...



No comments yet. Be the first to comment!